In the domain of home design, the mini bathroom has always been regarded as a problem—a space that is small and functional only with minimum potential.
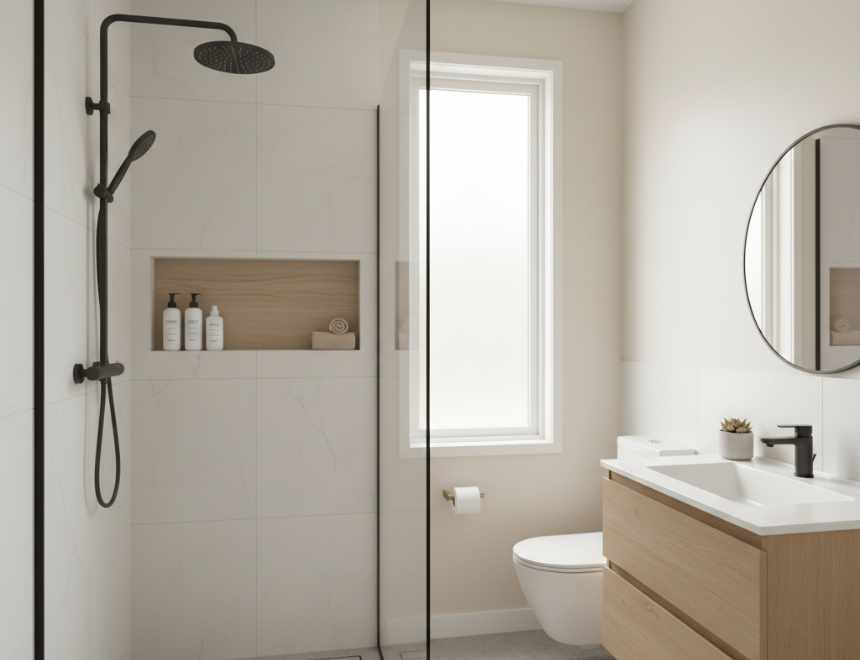
This notion, however, is ignoring a very important fact: limitations stimulate imagination. A small bathroom is not a design deadlock; rather, it is a chance to create a very functional, personal, and stylishly captivating place.
To arrive at this, one must not think merely of making do with it but rather of maximizing it wisely to the last inch. By applying innovative renovation tricks and making intelligent design decisions, you can convert your tiny bathroom from a source of irritation to a treasure box in your home.
Clever Remodeling Tips & Stylish Designs
It is, however, going to require a guide and this is exactly what we offer—a journey through the most important principles, from creating optical illusions and using space-saving fixtures to making bold stylistic choices and proving that size is not a constraint at all when it comes to a bathroom that is both gorgeous and highly practical.
Also Read; 10 Innovative Small Bathroom Storage Ideas
Chapter 1: The Foundation of Space – Planning and Illusion
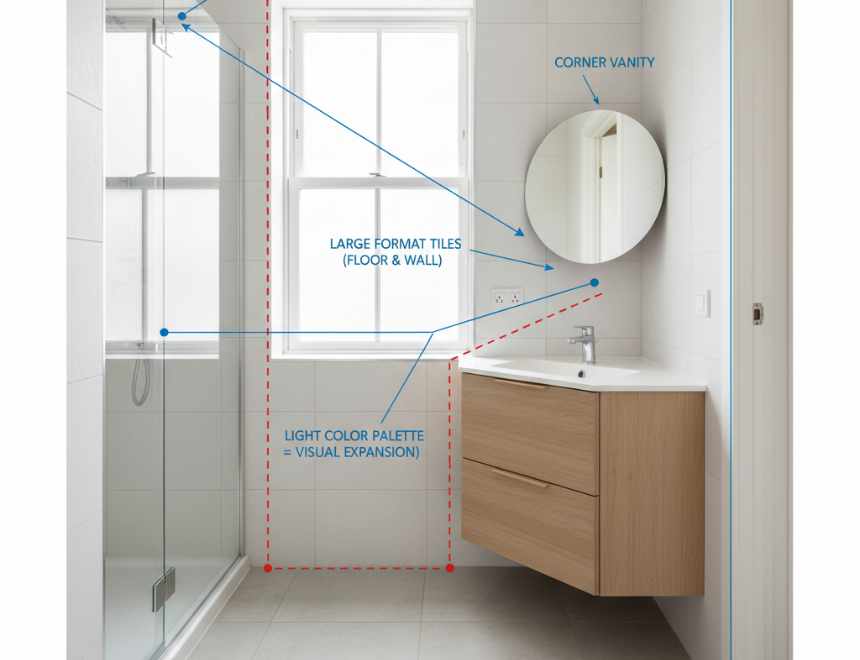
Before you choose a tile or a fixture, the most important phase of a small bathroom remodel is the planning stage. At this point, you are already setting the scene for a space that looks bigger and smarter in terms of usability.
The plan is to use the visual tricks that alter the perception together with the layout that gives priority to the easy movement in the bathroom.
1. Hope and Happiness through Light and Brightness: The most classic and best advice for small spaces is this one. A light and monochromatic color scheme is of great importance to you.
The colors like white, off-white, pale gray, and soft pastels not only reflect light but also make the walls appear to retreat and the room seem larger.
Think about applying the same color from the floor covering to the ceiling and even to the bathroom suite (bathtub, toilet, and vanity) for a flawless and uninterrupted look that effectively disguises visual clutter and prevents the eye from delineating the room’s boundaries.
2. Judicious Floor Plans: The “Wet Bath” and Corner Solutions. In a very compact arrangement, you might try a “wet room” concept.
This means you will have a walk-in shower that is at the same level as the rest of the bathroom floor, with separation by just one glass panel or a low wall.
This will eliminate visual barriers and make the whole area look very open and unified. When it comes to toilets and vanities, think of corners.
A corner toilet or a triangular sink vanity can liberate a valuable floor space right in the center of the room, making it feel much less claustrophobic.
3. The Wonder of Large-Format Tiles and Non-Stop Flooring. As a matter of fact, large-format tiles (e.g., 24″x24″ or bigger) are often the best choice for small floors while small mosaic tiles are quite the contrary.
A floor with less grout lines gives views of more of the continuous and unbroken area so it is perceived as larger. Moreover, getting the same flooring material from the main area into the shower (with proper slip-resistant grading) further contributes to this seamless and expansive effect.
Also Read; 5 Budget-Friendly Small Bathroom Ideas
Chapter 2: Clever Storage Solutions – The Art of Concealment
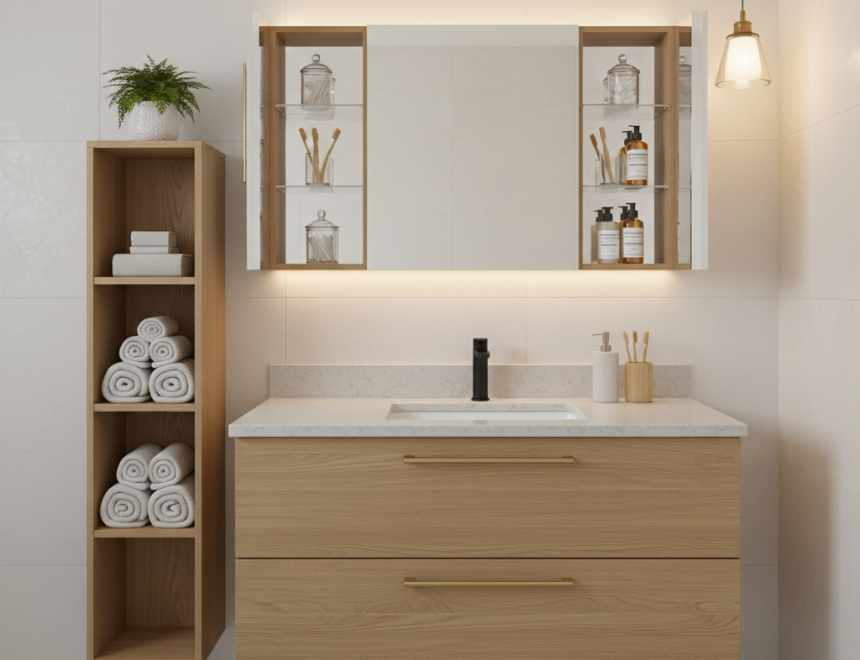
A small area has to deal with the problem of clutter. A disarrayed and overstuffed bathroom is created at once by visible cleaning supplies, and other random items. The answer is practical and the kind of storage that can be integrated which keeps the items you need in hand but hidden from view.
1. Recessed Niches and Medicine Cabinets. Take off some room from your walls. A recessed nook at the shower wall alters the requirements for a big shower caddy.
A recessed medicine cabinet gives suppleness for cosmetics without invading the space, thus being a much better option than a shallow mirror. If you want to have a polished appearance, then go for the cabinet with a mirror front that is even with the wall.
2. Vanity Versatility: Floating and Slimline Designs. Get rid of the huge and heavy floor-standing vanity cabinet. A wall-mounted or floating vanity is an absolute must.
It shows off the floor underneath and increases the visual lightness to the room making it feel larger. Go for the vanity with drawers integrated within rather than doors as they are more accessible in confined spaces.
For the super tiny bathroom, a sleek, wall-mounted console sink or an ultra-slim vanity can give just enough surface space without overpowering the area.
3. Vertical Thinking: Tall, Slim Cabinets and Shelving. Don’t turn a blind eye to the vertical space. The storage space that lies between the toilet and the wall or beside the vanity can be utilized to store towels, toilet paper, and other essentials.
The same goes for floating shelves above the toilet or on an empty wall, they can be used for decorative items and daily use products, provided, of course, you keep the styled and minimal to avoid a cluttered look.
Also Read; 32 Beautiful Bathroom Tile Design Ideas
Chapter 3: Space-Saving Fixtures – Choosing the Right Tools
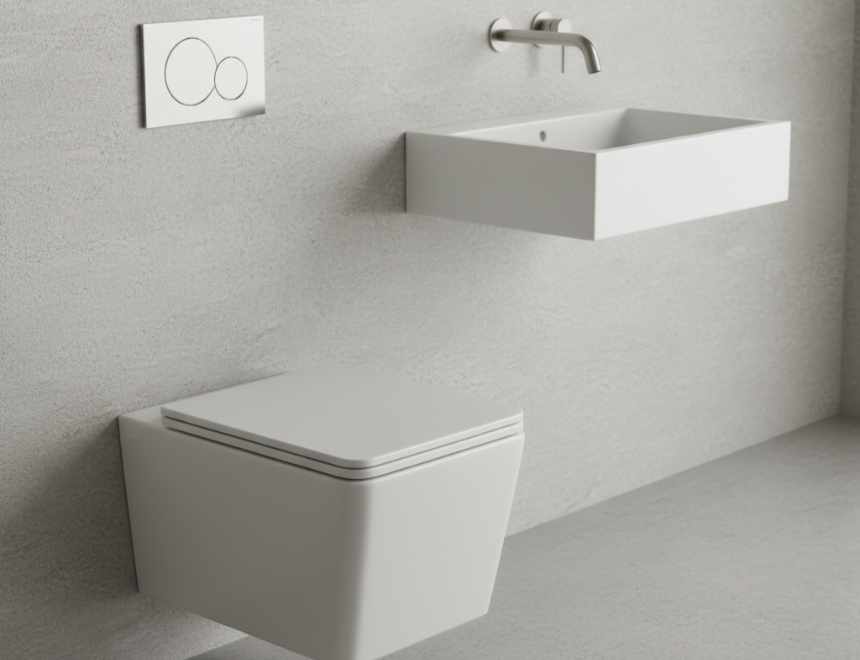
Bathroom fixtures that cater to small spaces have now flooded the market. The right combination of sink, toilet, and shower can greatly enhance the utility and appearance of your bathroom.
1. Sink/Vanity Combination: Pedestal, Wall-mounted, and Vessel Sinks.
- A pedestal sink is a classic model that allows for side space savings but does not provide any storage. They are well suited for half-baths or other places where a floating vanity cannot be installed.
- Wall-mounted sinks are the best space-savers in the sense that they do not take up any floor space underneath them. They are great with a floating shelf below where towels or a basket can be kept.
- Vessel sinks are a bit different because they are built on top of the counter but in addition to being on the narrow console table a vessel sink can also give a sculptural, open feel to the table.
- Corner sinks can now become the perfect solution for extremely limited space with a triangular or small circular sink that is designed to fit in the corner.
2. Toilet Innovations: Corner and Wall-mounted Models. Today’s toilets are less complicated than ever. A corner toilet is placed at an angle to take up less space in the bathroom and hence saves the same amount of inches that you will be surprised to see.
Even more fabulous is the wall-mounted toilet. The tank is hidden inside the wall while the bowl gives the impression of being suspended off the floor. This not only simplifies the task of cleaning but also generates an immense openness and a sense of modernity.
3. Shower Improvements: Walk-Ins, Niche Corners, and Glass Enclosures. The mentioned walk-in shower with a single glass panel is much less imposing than a complete shower cabin or a curtained tub. Shower niches are necessary when there is no space for protruding storage.
Frameless Glass: Choose a frameless glass panel rather than a framed shower door or an opaque curtain for a shower. The clean lines and the transparency let the eye pass through the entire area.
Compact Fixtures: Choose a shower head that can be flush-mounted to the wall or is on a sliding bar to avoid a large, obtrusive arm.
Also Read; 10 Luxurious Wall Decor Ideas to Elevate Your Home
Chapter 4: Stylish Designs – Making a Big Statement
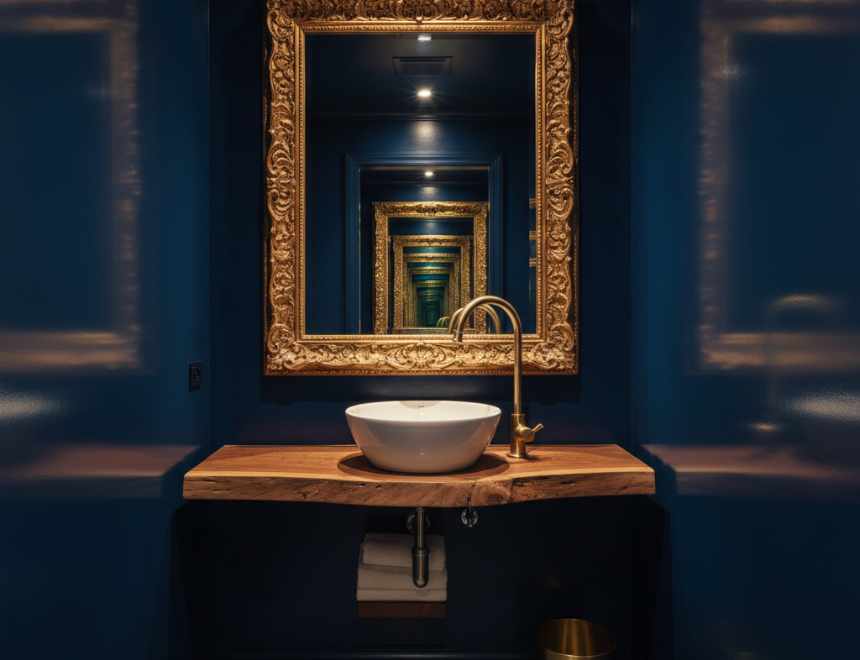
A small bathroom can be designed in a luxurious or even entertaining way without being a sullen space or a place only to perform daily activities. Indeed, its smallness allows it to serve as a brave mixing pot for designers’ decisions that might otherwise be too much for a bigger room.
1. Dark Colors (Only in Certain Areas and on Purpose) It is generally said that light colors are to be used in small spaces but a dark, moody palette can be very cozy and at the same time extremely dramatic.
The secret is to go all the way and paint the ceiling, walls, and woodwork with the same dark color (e.g. charcoal, navy, or forest green). If you use great and layered lighting it won’t be cave-like.
Another effect of this technique can be that the room’s borders disappear and a small, jewel-like space is created.
2. The Influence of Tiles and Patterns. A single feature wall which is bold can set the area and at the same time the room will not look smaller. What about a wall of patterned tiles going from the floor to the ceiling in the shower or behind the vanity?
Large geometric patterns, herringbone arrangement for subway tiles or colorful zellige tiles are great ways to make a statement. The only thing is to keep the other three walls simple and light.
3. Reflect and Expand: The Strategic Use of Mirrors. A mirror is not just a practical object; it is the most effective instrument for making the area bigger. Try to go with an enormous one.
A mirror that covers the whole vanity or that even goes from the counter to the ceiling will make the light bounce and increase the visual size of the room by two times.
On the other hand, if you go for a mirrored medicine cabinet then you combine utility with this space trick and get more effect.
4. Material Mixology: Adding Texture. A white or monochromatic space can be made less sterile by just adding texture. It is in fact an addition of visual interest without overcrowding. Just think of a seagrass laundry basket, a calico linen shower curtain, wood-like porcelain tiles on the floor, or matte black metal hardware.
The textures gave rise to an experience that is rich and tactile, thus the feeling of room being curated and luxurious.
Also Read; Transformative Interior Design Trends in the USA
Chapter 5: Lighting and Accessories – The Finishing Touches
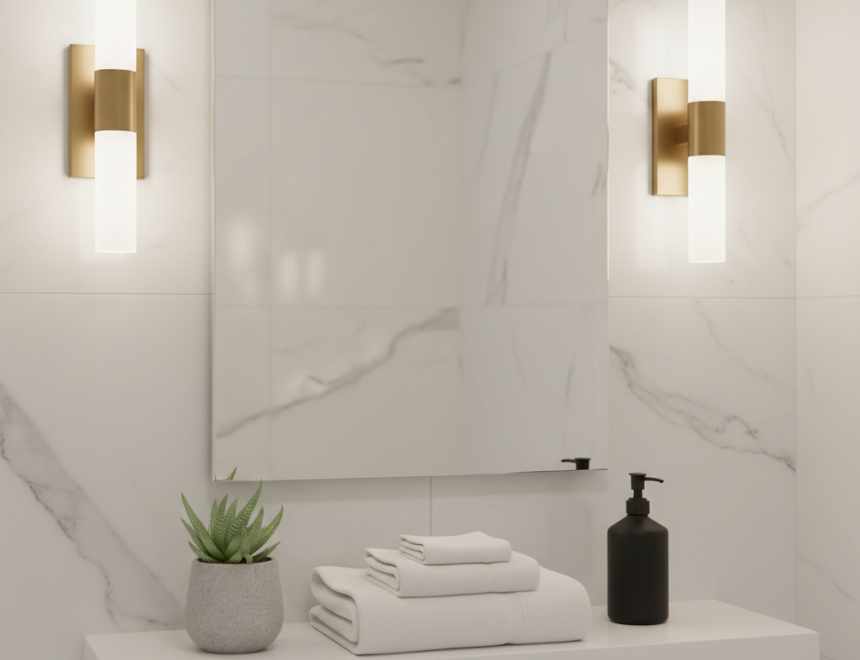
The last skin of your tiny bathroom makeover is in the minutiae. A proper light and a thoughtfully selected accessory give the space a dynamic that is extraordinary beyond just being functional.
1. Layered Lighting is a Must. One intense, shadow-casting an overhead light is the fastest means to turn a small room into a prison. Use a layered methodology:
Ambient Light: This is the general lighting of your room. Think about having dimmable recessed ceiling lights or a central flush-mount light fixture.
Task Light: Very important for grooming purposes. You can either put sconces on each side of the mirror or a horizontal light bar above it to equally and without shadows illuminate your face.
Accent Light: Insert a compact, waterproof LED strip inside a shower nook or below a floating vanity to have a warm, welcoming glow that gives the room a feeling of depth and elegance.
2. Accessorize with Care. Every single item in a petite bathroom should justify its existence.
Towel Bars: A single towel rack with multiple rungs can be used to save wall space.
Hardware: Use the same finishes throughout (faucet, shower head, cabinet pulls, towel ring) to attain a consistent look.
Decor: One small piece of art, one succulent in a lovely pot, or a scented candle are sufficient. Less is always more without a doubt.
Also Read; 10 Creative Ideas to Decorate the Empty Space Under Your Stairs
Conclusion
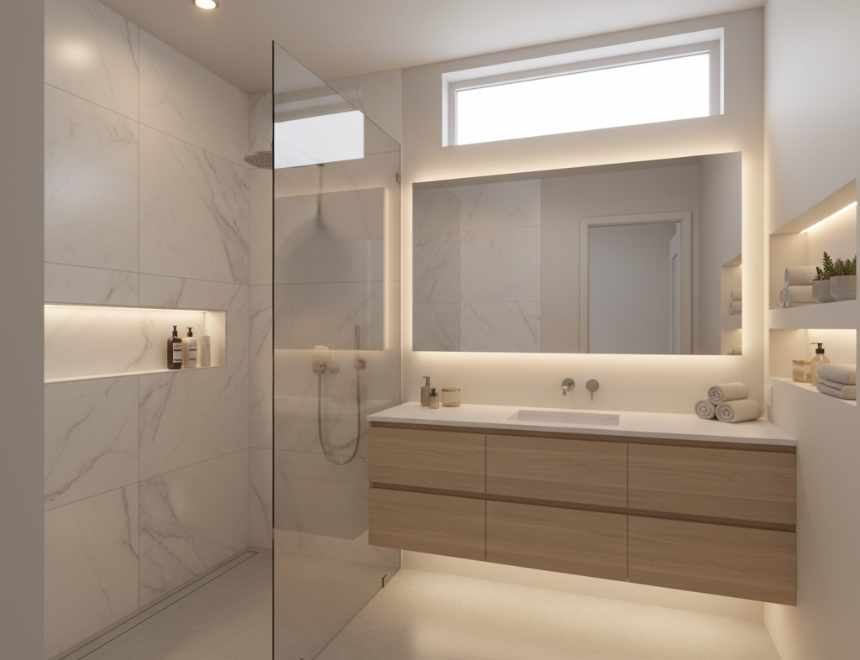
Redesigning a tiny restroom is an exciting challenge in creative and functional design. It compels you to set the ladder of priorities right, to be creative and to concentrate on the essentials.
With the help of visual tricks, built-in furniture and small-size plumbing fittings you will be able to create the base for a functional bathroom.
Then, using your personal style through daring shades, textures, and patterns, you will convert that base into a place that not only mirrors your personality but also gives you a daily treat of comfort and luxury.
It is important to know that the success of a small bathroom is not judged by its area but rather the sensation it creates—efficiency, calmness, and superb taste.
Get on to the challenge and bring your little bathroom’s glorious transformation into view by making the plan today.
Read More
- 10 Genius Ways to Make a Small Apartment Look Stylish & Spacious
- Furniture for 1-Bedroom Apartment: Maximizing Space
- Top 10 Space-Saving Sofa Beds for Small Spaces: You’ll Love
Recent Posts
Rise of Spa-Like Wellness Retreats in Modern Bathroom Design
Modern residences have changed into multi-functional areas that not only provide a living environment but also a spa-like wellness. The most visible change in this trend is bathroom design, where the...
Cluttered, small bathroom is not a rare thing and it is a common frustration of many homeowners. With the rising trend of more people searching for space-saving solutions like the "Slimline Toilet,"...
